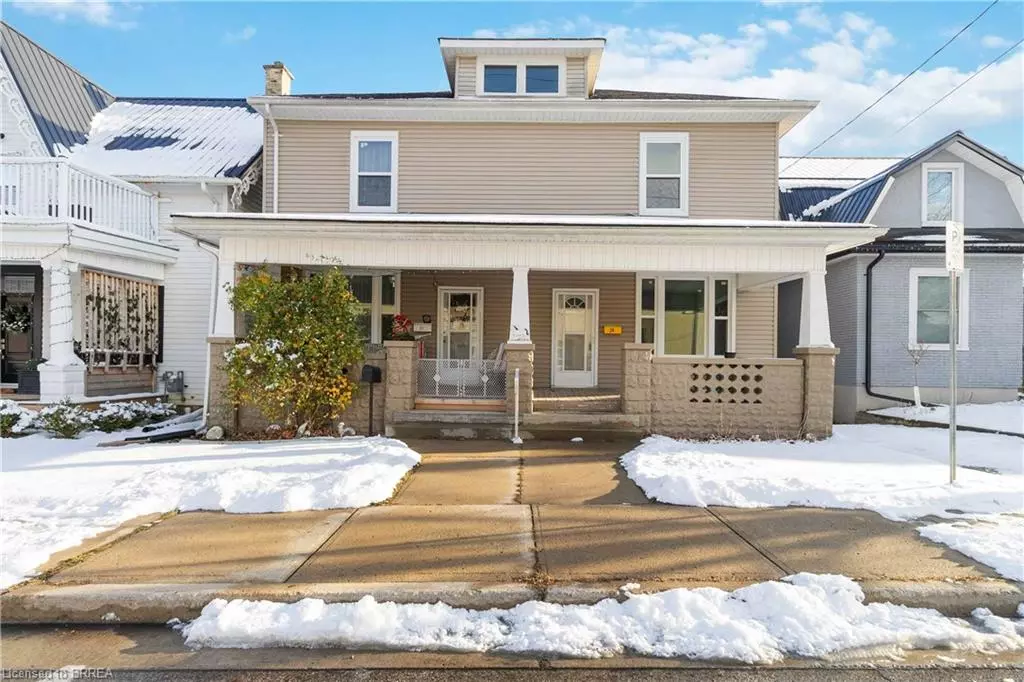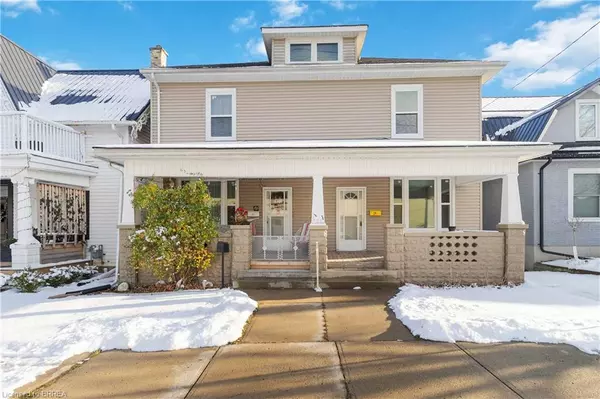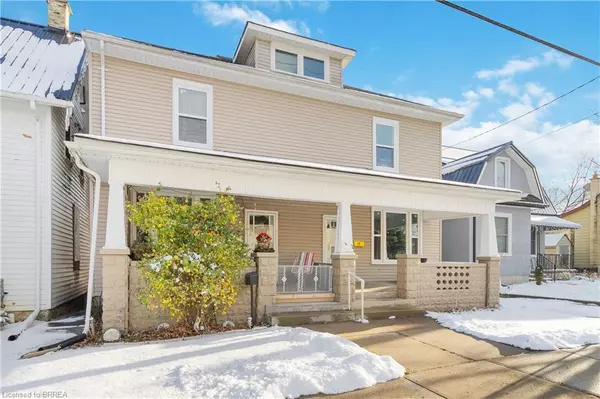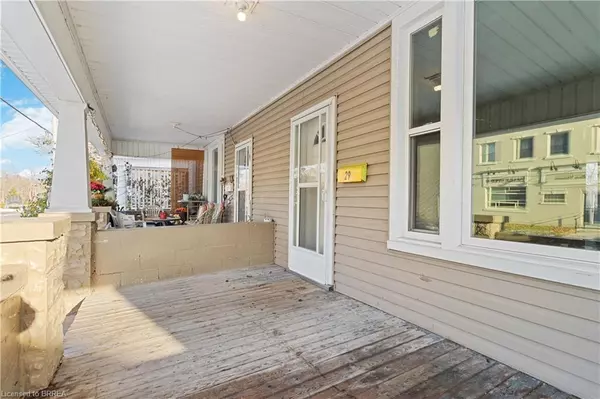
29/31 London Street Tillsonburg, ON N4G 2K9
6 Beds
2 Baths
2,260 SqFt
UPDATED:
12/13/2024 09:34 PM
Key Details
Property Type Single Family Home
Sub Type Detached
Listing Status Active
Purchase Type For Sale
Square Footage 2,260 sqft
Price per Sqft $265
MLS Listing ID 40683242
Style Two Story
Bedrooms 6
Full Baths 2
Abv Grd Liv Area 2,260
Originating Board Brantford
Annual Tax Amount $2,649
Property Description
Location
Province ON
County Oxford
Area Tillsonburg
Zoning R-2
Direction London Street to Broadway
Rooms
Other Rooms Storage
Basement Separate Entrance, Full, Unfinished
Kitchen 2
Interior
Interior Features Separate Heating Controls, Separate Hydro Meters
Heating Forced Air
Cooling None
Fireplace No
Laundry In-Suite
Exterior
Exterior Feature Landscaped, Private Entrance, Separate Hydro Meters, Storage Buildings, Year Round Living
Parking Features Other
Roof Type Asphalt
Handicap Access Fire Escape, Multiple Entrances
Porch Deck, Porch
Lot Frontage 43.05
Lot Depth 133.8
Garage No
Building
Lot Description Urban, Irregular Lot, Airport, Business Centre, Dog Park, City Lot, Near Golf Course, Highway Access, Hospital, Industrial Park, Library, Place of Worship, Rec./Community Centre, Schools, Shopping Nearby
Faces London Street to Broadway
Foundation Concrete Block, Poured Concrete
Sewer Sewer (Municipal)
Water Municipal
Architectural Style Two Story
Structure Type Vinyl Siding
New Construction No
Schools
High Schools Glendale
Others
Senior Community No
Tax ID 000370103
Ownership Freehold/None






